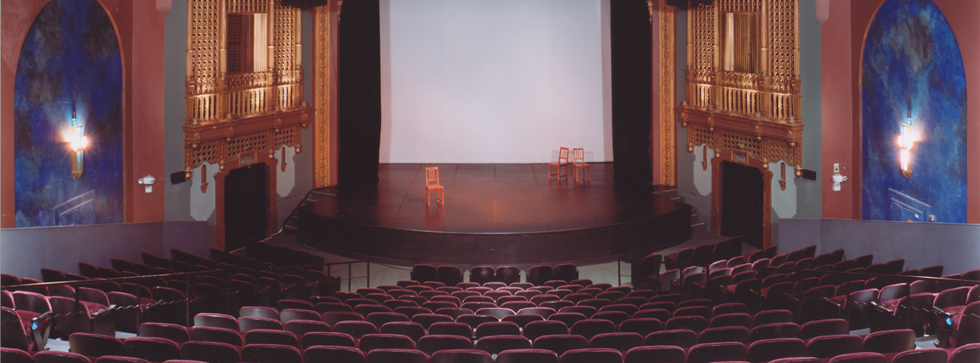Project Profile
The conversion of this grand movie theater into a smaller theater and center for performing arts was awarded AIA San Francisco's Excellence in Design Award in 2003. The entire structure underwent full seismic upgrade. A balcony seating area was removed to carve out new three story performing arts studios in the rear of the theater, and the seating structure was reconfigured to the smaller theater space. Two catwalks were suspended from the roof structure and through the ornate plaster ceiling structure to accommodate state lighting. The original theater structure has a concrete shell with clear spanning steel trusses. The tall perimeter walls were reinforced to meet the seismic demand on them. JYASF was the design engineer for this conversion.
Photos courtesy of: Sharon Risedorph Photography
Back to Projects →
Details
ClientBrava Theatre
ArchitectMark Cavagnero Associates, San Francisco
LocationSan Francisco, CA

