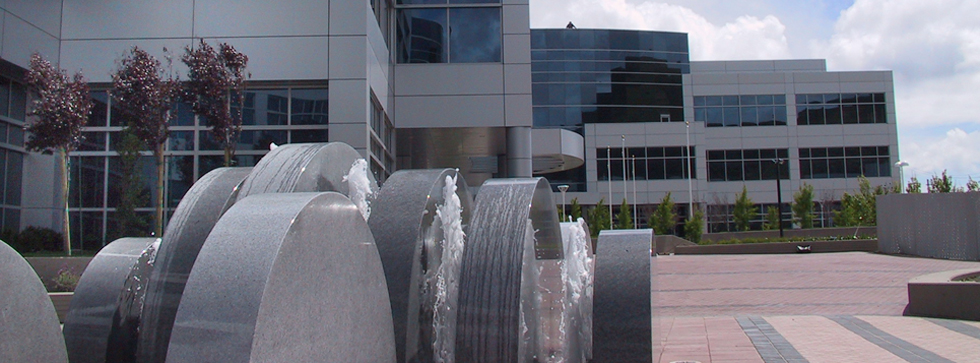Project Profile
The Britannia Oyster Point complex was developed to attract small and start-up biotech firms. The complex consists of seven three to four story buildings totaling 582,000 square feet of office and laboratory space. The project fronts the San Francisco Bay. These buildings have steel framed structures with metal deck and concrete floors. The exterior walls have combined precast and glass curtain walls. The buildings are supported by precast prestressed concrete piles, which penetrate the underlying bay mud, resting on bedrock.
Back to Projects →
Details
ClientHCP, Inc.
ArchitectChamorro Design Group, Castro Valley
LocationSouth San Francisco, CA

