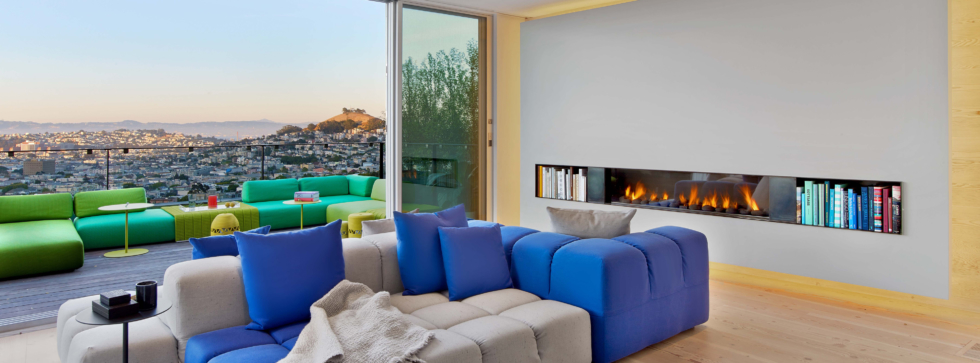Project Profile
This Glenpark Residence was completely renovated. The floor plan was opened up to take advantage of the great San Francisco views. The steep rear yard was terraced with retaining walls for outdoor functions. The main stair has special features of cantilevering out of a wood wall, with glass railing.
Photos courtesy of: Eric Laignel
Back to Projects →
Details
ArchitectCCS Architecture
Location76 Laidley Street, San Francisco


